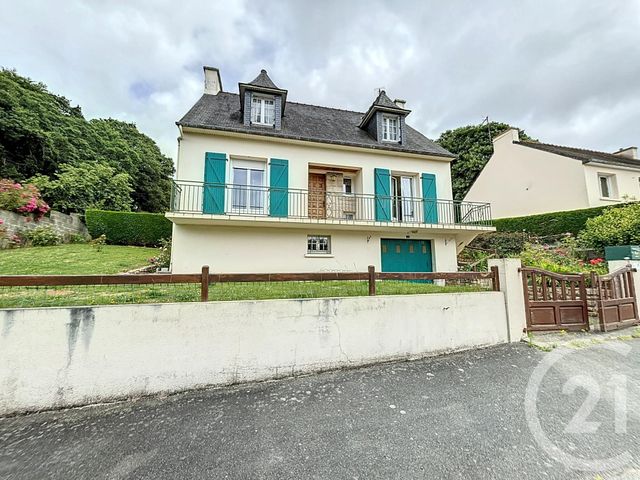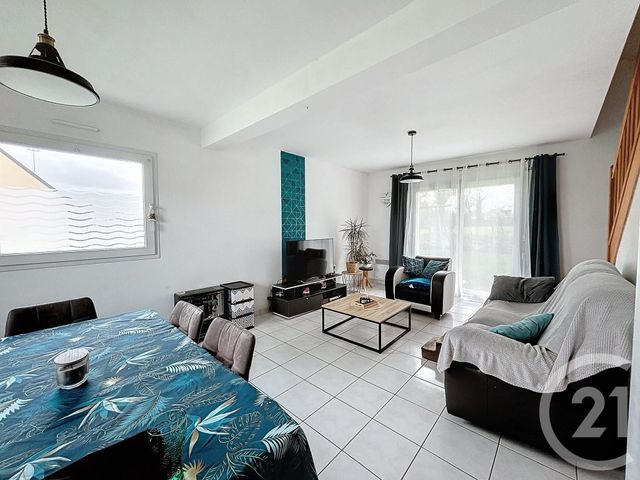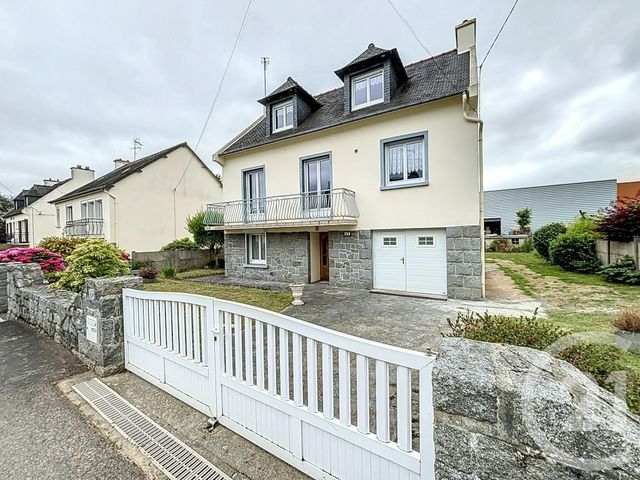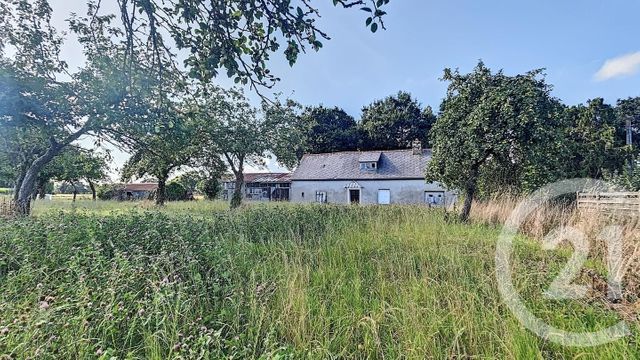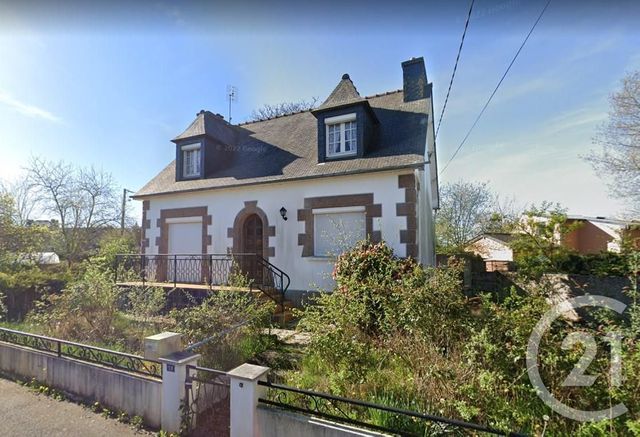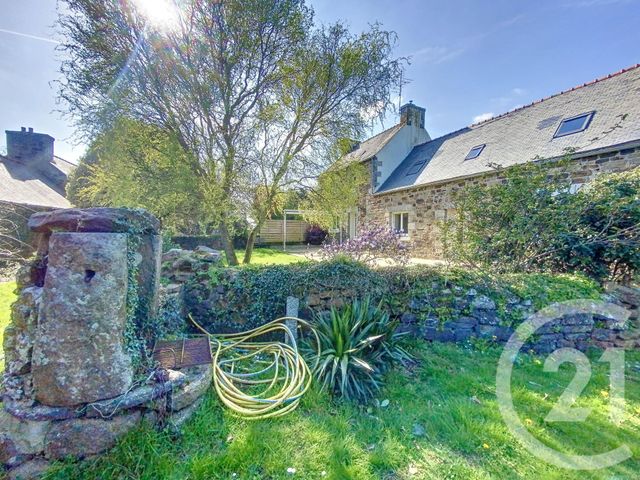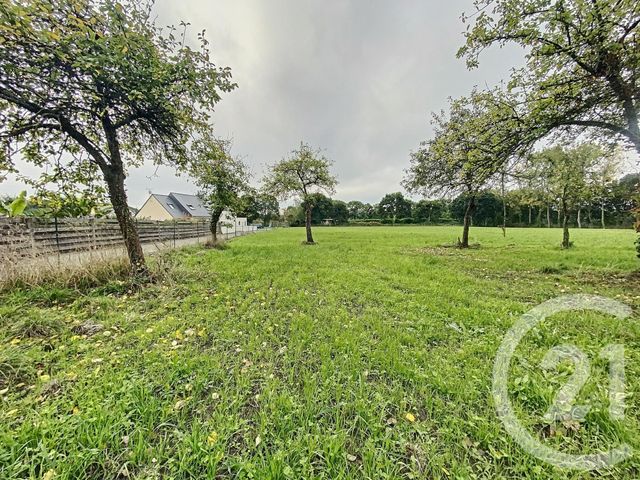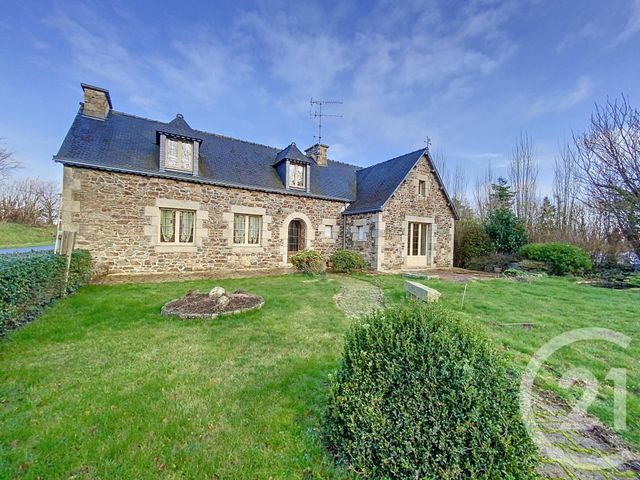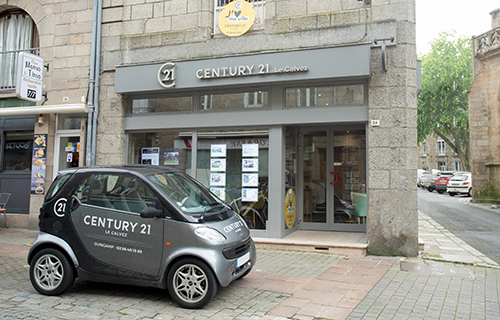Vente
PLOUMAGOAR
22
104,62 m2, 6 pièces
Ref : 1531
Maison à vendre
296 000 €
Visiter le site dédié
104,62 m2, 6 pièces
GUINGAMP
22
36,39 m2, 2 pièces
Ref : 1515
Appartement F2 à vendre
93 000 €
36,39 m2, 2 pièces
GUINGAMP
22
87,37 m2, 5 pièces
Ref : 1499
Maison à vendre
189 000 €
87,37 m2, 5 pièces
GUINGAMP
22
140 m2
Ref : 1376
à vendre
124 000 €
140 m2
PLOUEC DU TRIEUX
22
140 m2, 5 pièces
Ref : 1419
Maison à vendre
294 000 €
140 m2, 5 pièces
PLOUMAGOAR
22
97 m2, 4 pièces
Ref : 1283
Maison à vendre
199 000 €
97 m2, 4 pièces
PLOUMAGOAR
22
118,98 m2, 5 pièces
Ref : 1249
Maison à vendre
179 000 €
118,98 m2, 5 pièces
LOUARGAT
22
146,53 m2, 8 pièces
Ref : 813
Maison à vendre
229 000 €
146,53 m2, 8 pièces
PLOUMAGOAR
22
130 m2, 7 pièces
Ref : 1484
Maison à vendre
197 000 €
130 m2, 7 pièces
GUINGAMP
22
158,03 m2, 6 pièces
Ref : 1374
Maison à vendre
223 000 €
158,03 m2, 6 pièces



